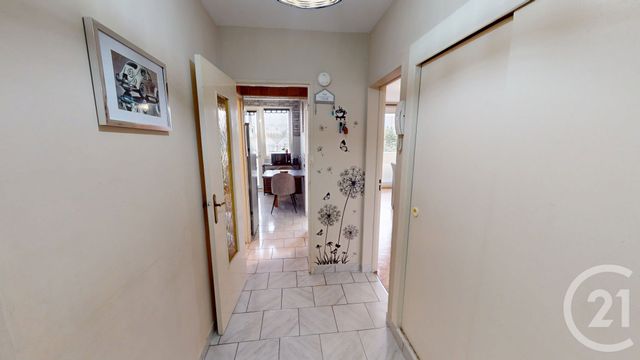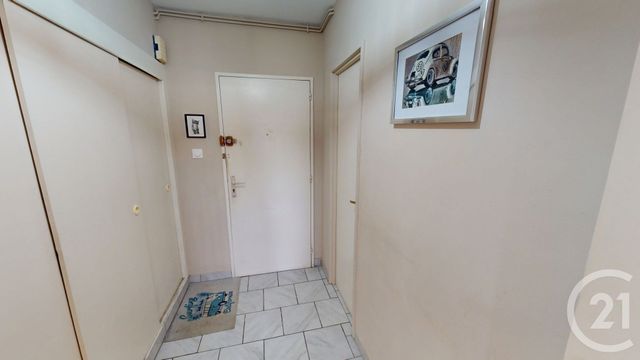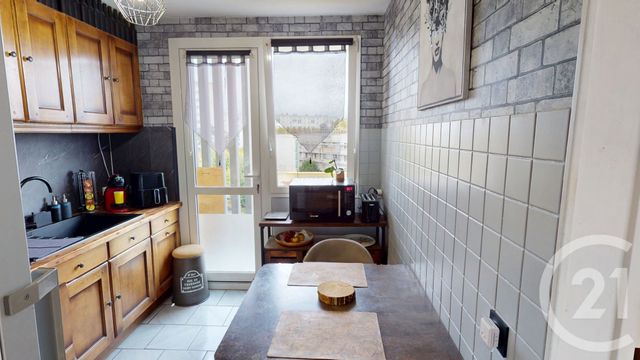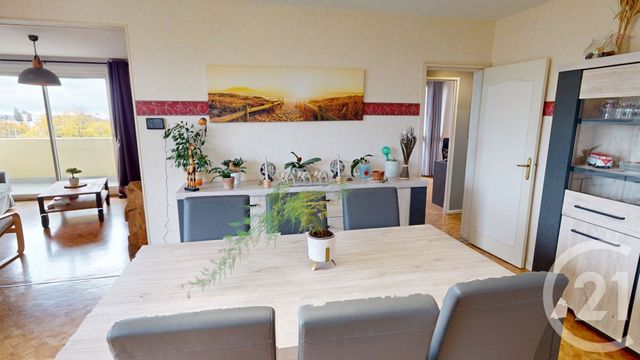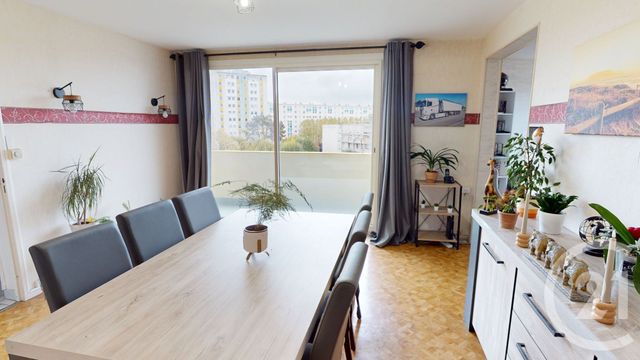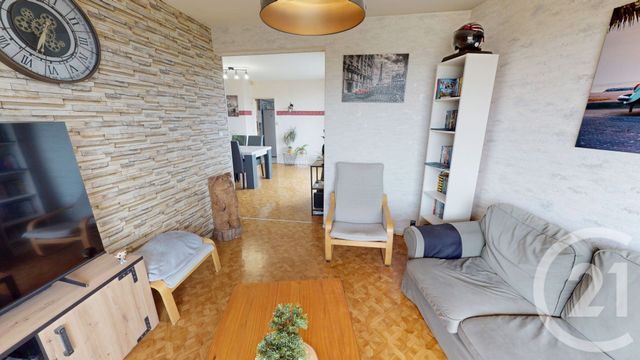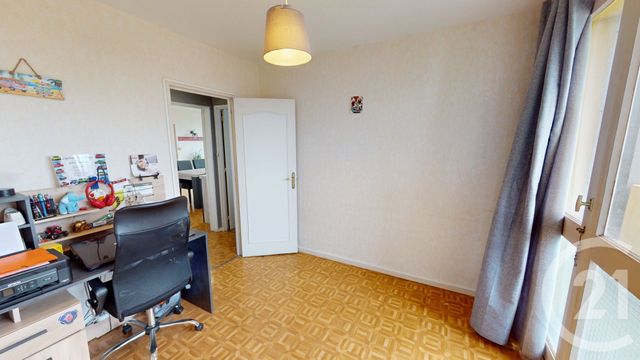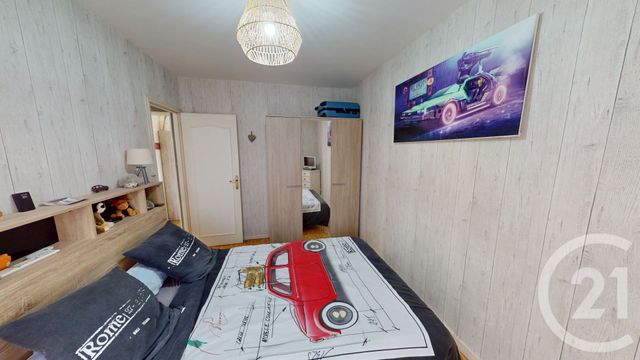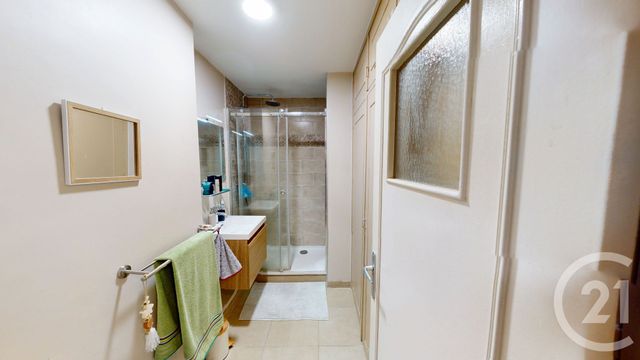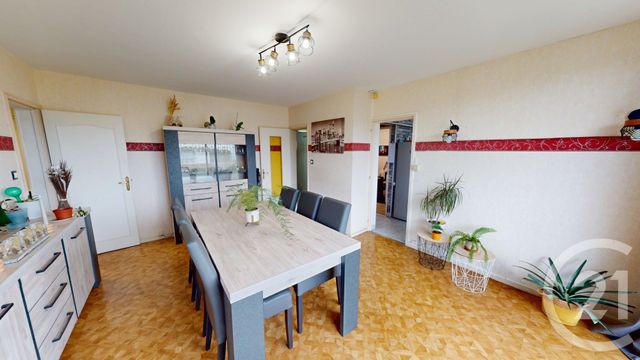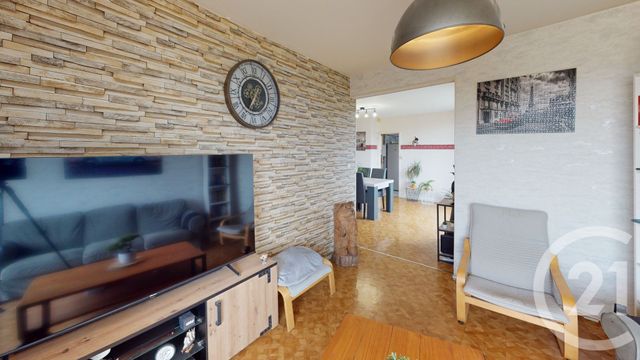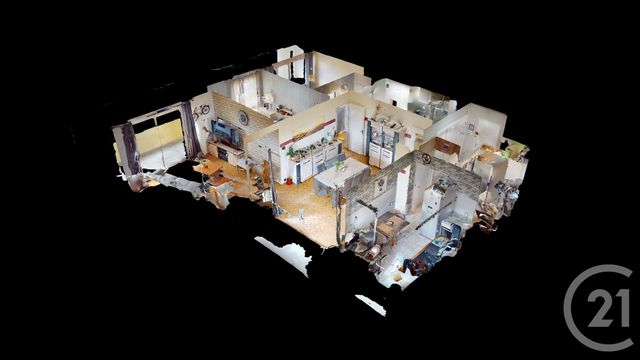-
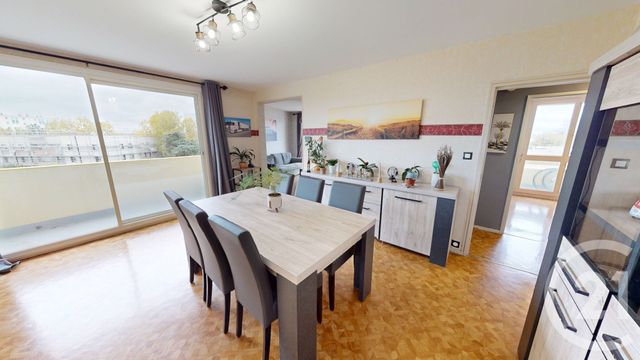 1/13
1/13 -
![Afficher la photo en grand Appartement F3 à vendre - 4 pièces - 78.83 m2 - ST QUENTIN - 02 - PICARDIE - Century 21 Agence Delahaye]() 2/13
2/13 -
![Afficher la photo en grand Appartement F3 à vendre - 4 pièces - 78.83 m2 - ST QUENTIN - 02 - PICARDIE - Century 21 Agence Delahaye]() 3/13
3/13 -
![Afficher la photo en grand Appartement F3 à vendre - 4 pièces - 78.83 m2 - ST QUENTIN - 02 - PICARDIE - Century 21 Agence Delahaye]() 4/13
4/13 -
![Afficher la photo en grand Appartement F3 à vendre - 4 pièces - 78.83 m2 - ST QUENTIN - 02 - PICARDIE - Century 21 Agence Delahaye]() 5/13
5/13 -
![Afficher la photo en grand Appartement F3 à vendre - 4 pièces - 78.83 m2 - ST QUENTIN - 02 - PICARDIE - Century 21 Agence Delahaye]() 6/13
6/13 -
![Afficher la photo en grand Appartement F3 à vendre - 4 pièces - 78.83 m2 - ST QUENTIN - 02 - PICARDIE - Century 21 Agence Delahaye]() + 77/13
+ 77/13 -
![Afficher la photo en grand Appartement F3 à vendre - 4 pièces - 78.83 m2 - ST QUENTIN - 02 - PICARDIE - Century 21 Agence Delahaye]() 8/13
8/13 -
![Afficher la photo en grand Appartement F3 à vendre - 4 pièces - 78.83 m2 - ST QUENTIN - 02 - PICARDIE - Century 21 Agence Delahaye]() 9/13
9/13 -
![Afficher la photo en grand Appartement F3 à vendre - 4 pièces - 78.83 m2 - ST QUENTIN - 02 - PICARDIE - Century 21 Agence Delahaye]() 10/13
10/13 -
![Afficher la photo en grand Appartement F3 à vendre - 4 pièces - 78.83 m2 - ST QUENTIN - 02 - PICARDIE - Century 21 Agence Delahaye]() 11/13
11/13 -
![Afficher la photo en grand Appartement F3 à vendre - 4 pièces - 78.83 m2 - ST QUENTIN - 02 - PICARDIE - Century 21 Agence Delahaye]() 12/13
12/13 -
![Afficher la photo en grand Appartement F3 à vendre - 4 pièces - 78.83 m2 - ST QUENTIN - 02 - PICARDIE - Century 21 Agence Delahaye]() 13/13
13/13
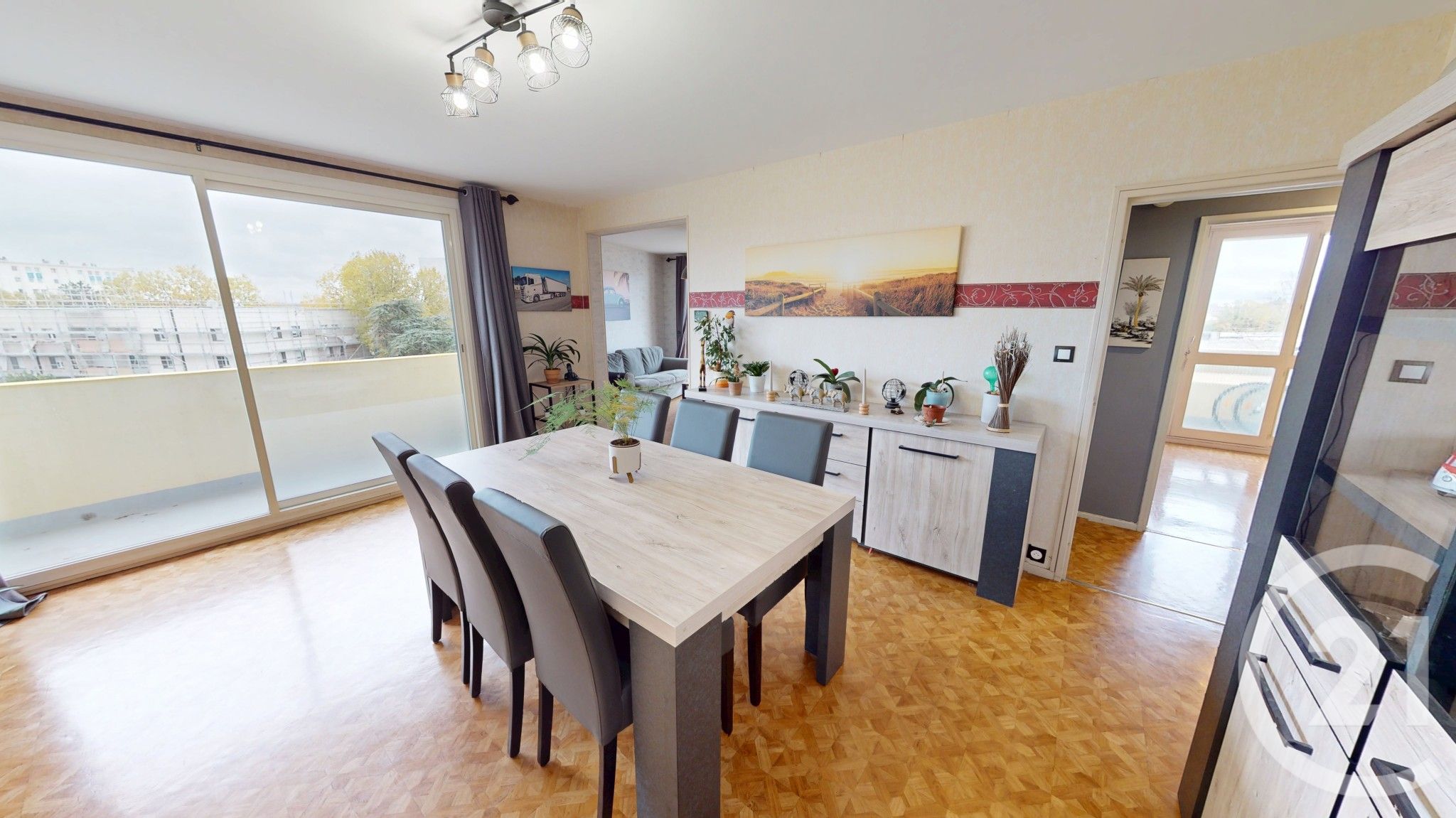
Description
Venez visiter cet appartement de 4 pièces situé au 4ème étage d'une résidence avec ascenseur, offrant une surface habitable de 79 m². Ce bien comprend 2 chambres spacieuses, une cuisine fonctionnelle et une salle d'eau avec possibilité de faire une troisième chambre dans le séjour.
L'appartement est idéal pour les familles ou les couples cherchant un espace confortable et pratique.
Ce bien offre un excellent équilibre entre confort, commodités et proximité avec les services essentiels, faisant de lui un choix idéal pour ceux qui cherchent un mode de vie pratique et agréable.
Localisation
Afficher sur la carte :
Vue globale
- Surface totale : 78,8 m2
- Surface habitable : 78,8 m2
- Type d'appartement : F3
- Étage : 4ème
-
Nombre de pièces : 4
- Séjour (21,2 m2)
- Cuisine (8,2 m2)
- WC (1,4 m2)
- Chambre (10,5 m2)
- Chambre (9,2 m2)
- Salle d'eau (5,9 m2)
- Buanderie (3,6 m2)
- couloir (0,8 m2)
- couloir 2 (2,1 m2)
- salon (11,8 m2)
- Entrée (4,1 m2)
- Type de construction : Traditionnelle
- Année construction : 1970
Équipements
Les plus
Rue
Rue
Général
- Rue
- WC séparés
- Chauffage : Collectif gaz chauffage au sol gaz
- Eau chaude : Ballon collectif
- Toiture : Ardoise
- Ascenseur
- Interphone
- Volets roulants
À savoir
- Travaux récents : façade
- Charges / mois : 350 €
- Taxe foncière : 2100 €
Copropriété
- Nombre de Lots : 64
- Charges courantes par an : 4000,0 €
- Pas de procédure en cours
Les performances énergétiques
Date du DPE : 26/10/2025
